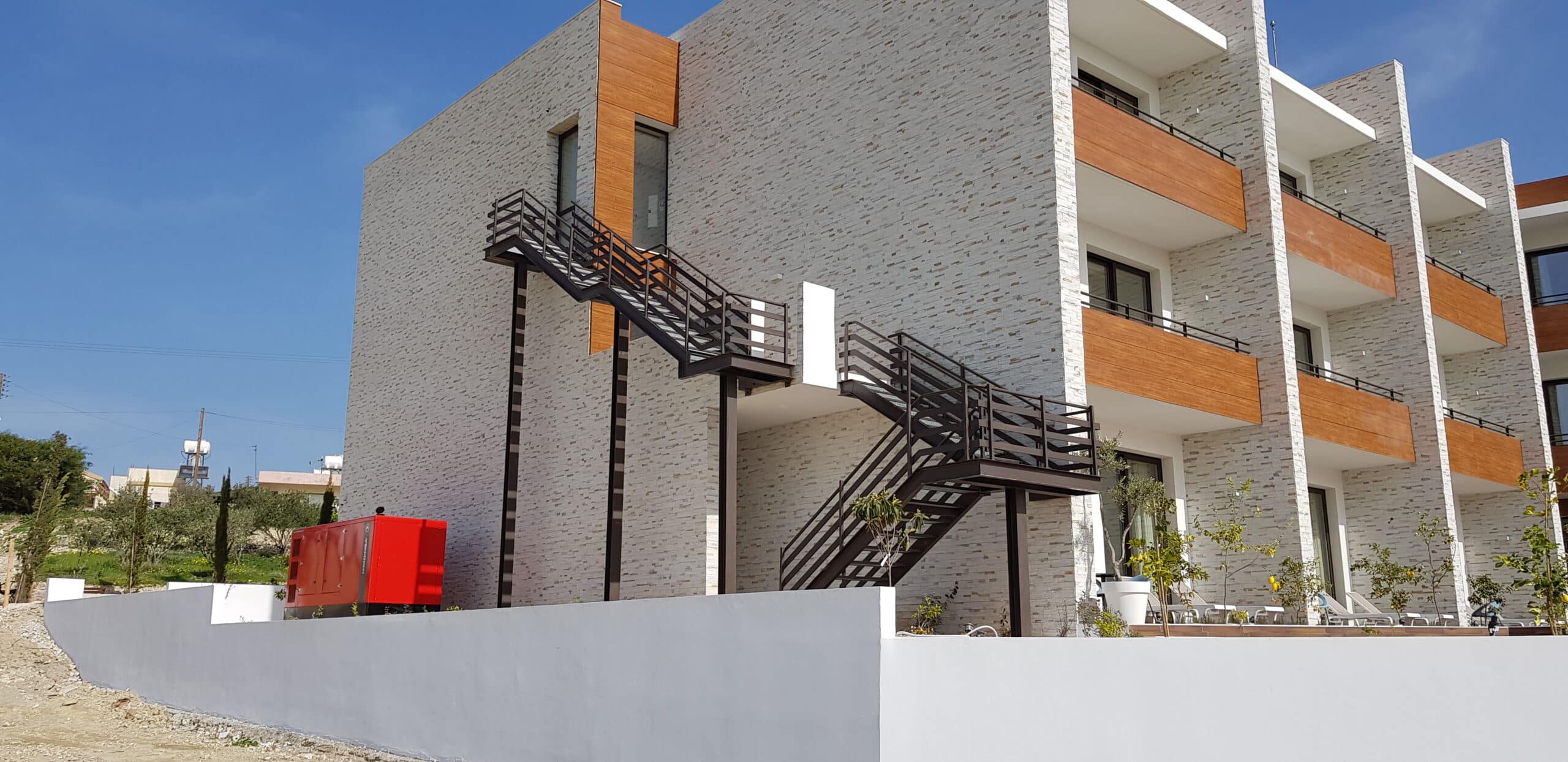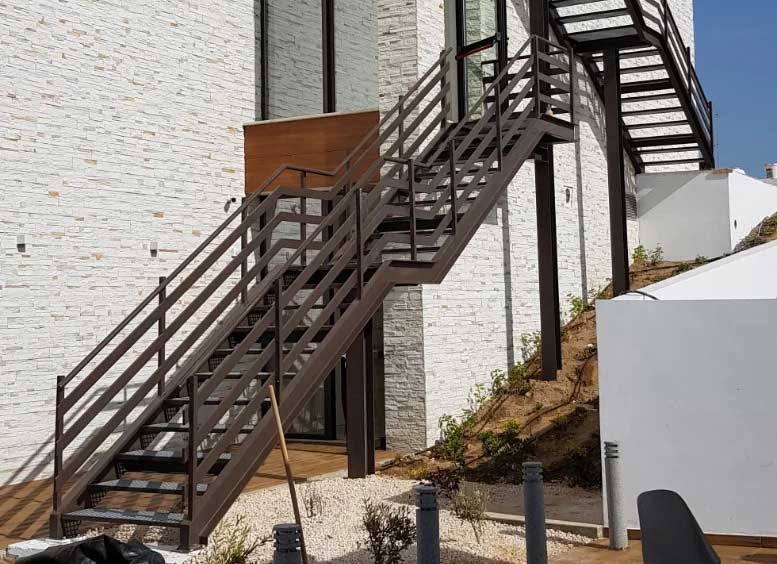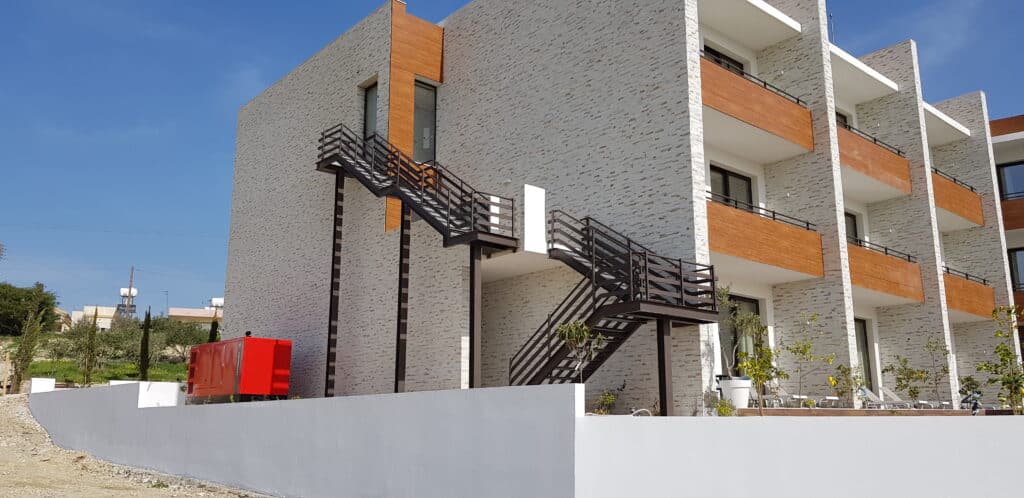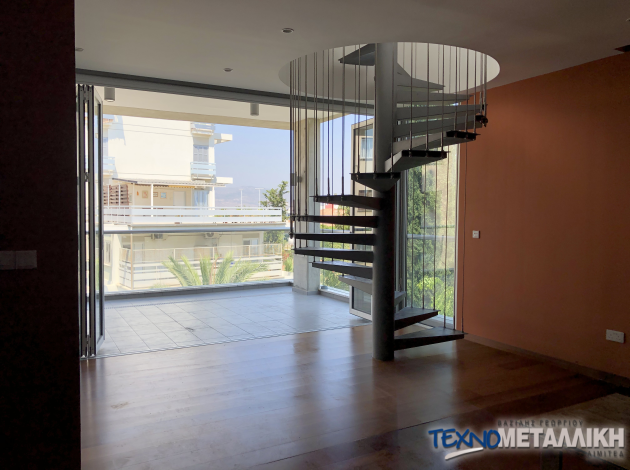Fire-escape stairs are a life-safety system, not a decorative extra. In Cyprus, owners and designers must marry local law with European standards so occupants can evacuate quickly, firefighters can gain access, and the structure itself holds up long enough under heat and crowd loading. Getting that balance right starts with knowing who regulates what, and how those rules translate into design, installation and upkeep.
The regulatory landscape
Building work sits under the long-standing Streets and Buildings Regulation Law, Cap. 96, which provides the legal backbone for permits and compliance. Accessibility and safe use are addressed in Regulation 61H, a measure applied to public places that covers dimensions and features for stairs and related circulation. The government has been revising 61H to align with an “Approved Document on Accessibility and Safety in Use”, signalling a move toward clearer, consolidated guidance for designers.
For fire safety oversight, the Cyprus Fire Service sets rules through its Fire Prevention Department and engages with applicants during approvals. It also highlights ongoing risks such as blocked stairwells and locked exits, issues that have been raised at parliamentary level. Those warnings serve as a reminder that compliance is not just drawings and certificates; day-to-day management matters.
What authorities look for
Third-party inspections in Cyprus typically review escape strategy and the supporting systems around stairways: compartmentation, smoke control, signage, safety lighting, and detection or suppression where required by the use of the building. Expect checks on the clarity of routes, the integrity of fire-resisting doors enclosing stair enclosures, and the suitability of materials.
Structural design and fire performance
Cyprus has integrated the Eurocodes into practice, so structural design for steel stairs draws on EN 1993 for steel and the fire actions defined in EN 1991-1-2. Designers should verify load effects from evacuation flows and thermal exposure, then demonstrate the targeted fire-resistance time in the stair’s members and connections, using calculation or tested assemblies. The European Commission’s Joint Research Centre underlines that fire safety is a national competence, but Eurocodes and harmonised product standards frame the common technical language used across member states, including Cyprus.
Geometry, access and usability
Stairs must be easy to find, free of obstructions and sized for the building’s occupant load. Landings at sensible intervals, continuous handrails, slip-resistant treads and clear headroom all contribute to safe descent. Doors serving escape stairs should not reduce the effective width, and signage needs to be legible even in low light, supported by emergency luminaires. Keeping Staircases Cyprus and corridors clear may sound basic, yet it is the most common failure noted in local settings.
A proportion of buildings will also need at least two independent escape routes so that one route remains available if smoke or heat compromises the other. The exact trigger points depend on building height, use and occupant numbers set at permit stage and by the fire authority’s review.
Materials and durability
External steel stairs are a robust choice for egress. To perform in a coastal or industrial environment, they need appropriate corrosion protection such as hot-dip galvanizing, suitable detailing to shed water, and periodic inspection for surface breakdown. Where a fire-resistance period is specified, assess whether passive protection (intumescent coatings, boards) is needed on selected primary members, noting that some external stairs rely on separation from the main façade to reduce thermal demand. These are engineering decisions that must be documented as part of the fire strategy and structural calculations under the Eurocodes.
Well-designed metal staircases also take account of thermal movement and vibration under crowd loading. Connection design, bracing layout and landing supports should reflect realistic evacuation conditions rather than light everyday use.
Installation, inspection and maintenance
During construction, the contractor should prove that the installed stair matches the approved drawings, including guard heights, handrails, anti-slip nosings and landing sizes. After handover, the responsible person must keep routes unlocked and free of storage, maintain signage and emergency lighting, and retain inspection records. Independent reviews in Cyprus commonly examine escape plans, smoke control measures and the condition of life-safety systems, so a tidy logbook is more than paperwork; it speeds approvals and renewals.
Our teams handle staircase installations Cyprus with this lifecycle in mind, coordinating with architects and MEP designers so the stair, lighting, signage and door hardware form a coherent escape package.
Practical tips for building owners
- Engage early. Bring the fire engineer and steel specialist into the concept stage to set widths, locations and enclosure types before space is locked by fit-out.
- Document the fire strategy. Show how the stair connects to exits at ground level, how smoke is kept away, and the assumed evacuation model. Authorities expect clear narratives as well as drawings.
- Mind corrosion from day one. Specify protection systems and cleaning access. Coastal exposure in Cyprus is unforgiving of thin coatings.
- Plan for maintenance. Schedule inspections for fixings, treads and protective finishes. Add simple checks to monthly walk-throughs and note any obstructions immediately.
- Train staff. Regular drills and clear responsibilities lower risk. Blocked or locked exits are a recurring hazard identified locally; routine housekeeping prevents this.
Bringing it together
Meeting Cypriot legal duties while designing for real-world emergencies demands discipline. Cap. 96 and Regulation 61H set the statutory framework; the Fire Service oversees prevention and approvals; and the Eurocodes give the technical route to prove strength and fire performance. Combine those with good housekeeping and periodic inspection, and the result is simple: stairs that people can trust when they need them most.




